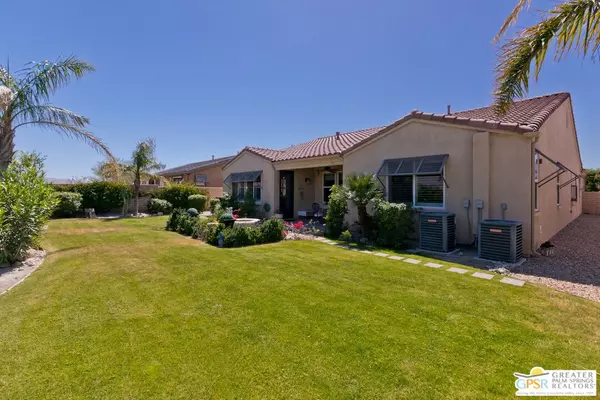3820 Date Palm Trl Palm Springs, CA 92262
2 Beds
3 Baths
2,825 SqFt
OPEN HOUSE
Sat Jan 25, 12:00am - 2:00pm
UPDATED:
01/08/2025 10:55 PM
Key Details
Property Type Single Family Home
Sub Type Single Family Residence
Listing Status Active
Purchase Type For Sale
Square Footage 2,825 sqft
Price per Sqft $272
Subdivision Four Seasons
MLS Listing ID 24-447685
Style Mediterranean
Bedrooms 2
Full Baths 2
Half Baths 1
Construction Status Updated/Remodeled
HOA Fees $430/mo
HOA Y/N Yes
Year Built 2007
Lot Size 8,276 Sqft
Acres 0.19
Property Description
Location
State CA
County Riverside
Area Palm Springs North End
Building/Complex Name Four Seasons Palm Springs HOA
Rooms
Family Room 1
Other Rooms None
Dining Room 0
Kitchen Island, Granite Counters, Gourmet Kitchen, Pantry, Open to Family Room
Interior
Interior Features Bar, Built-Ins, Crown Moldings, Dry Bar, Coffered Ceiling(s), Open Floor Plan, Pre-wired for surround sound, Storage Space, Wet Bar, Cathedral-Vaulted Ceilings, Drywall Walls, High Ceilings (9 Feet+), Pre-wired for high speed Data, Recessed Lighting
Heating Central, Fireplace, Zoned, Natural Gas
Cooling Air Conditioning, Ceiling Fan, Dual, Central, Multi/Zone
Flooring Carpet, Mixed, Terrazzo, Tile, Granite, Marble, Porcelain, Travertine, Wood Laminate
Fireplaces Number 2
Fireplaces Type Family Room, Primary Retreat, Primary Bedroom, Kitchen, Gas, Gas Starter
Equipment Gas Dryer Hookup, Central Vacuum, Dishwasher, Dryer, Alarm System, Built-Ins, Cable, Garbage Disposal, Water Line to Refrigerator, Washer, Vented Exhaust Fan, Refrigerator, Microwave, Ceiling Fan, Range/Oven
Laundry Inside, Room
Exterior
Parking Features Air Conditioned Garage, Driveway, Garage - 2 Car, Garage Is Attached, Private Garage, Private, Driveway - Concrete, Direct Entrance, Door Opener, Heated Garage, On street, Garage, Built-In Storage
Garage Spaces 4.0
Fence Block
Pool Association Pool, Fenced, Heated And Filtered, In Ground, Gunite, Community
Community Features Community Mailbox
Amenities Available Assoc Barbecue, Assoc Pet Rules, Exercise Room, Fitness Center, Gated Community, Banquet, Basketball Court, Biking Trails, Bocce Ball Court, Card Room, Clubhouse, Conference, Controlled Access, Fire Pit, Greenbelt/Park, Hiking Trails, Meeting Room, Onsite Property Management, Outdoor Cooking Area, Other Courts, Tennis Courts, Sun Deck, Sport Court, Spa, Pool
View Y/N Yes
View Desert, Mountains, Panoramic
Roof Type Barrel, Clay, Spanish Tile, Tile
Handicap Access 36 inch or more wide halls, 7 foot or more high garage door(s), Entry Slope Less than 1 foot, Grab Bars In Bathroom(s), Halls/Doors - 3 Feet Wide, No Interior Steps, Parking
Building
Lot Description Back Yard, Corners Established, Exterior Security Lights, Fenced, Fenced Yard, Front Yard, Gated Community, Lot-Level/Flat, Lawn, Yard, Street Lighting, Street Paved, Utilities Underground, Single Lot, Street Asphalt, Lot Shape-Rectangular, Gutters, Walk Street, Curbs
Story 1
Foundation Slab, Permanent
Sewer In Street Paid, In Connected and Paid, In Street
Water District, In Street, Paid, Water District, Meter on Property
Architectural Style Mediterranean
Level or Stories One
Structure Type Frame, Stucco, Synthetic Stucco
Construction Status Updated/Remodeled
Schools
School District Palm Springs Unified
Others
Special Listing Condition Standard
Pets Allowed Assoc Pet Rules, Call, Permitted Types, Pets Permitted

The information provided is for consumers' personal, non-commercial use and may not be used for any purpose other than to identify prospective properties consumers may be interested in purchasing. All properties are subject to prior sale or withdrawal. All information provided is deemed reliable but is not guaranteed accurate, and should be independently verified.





