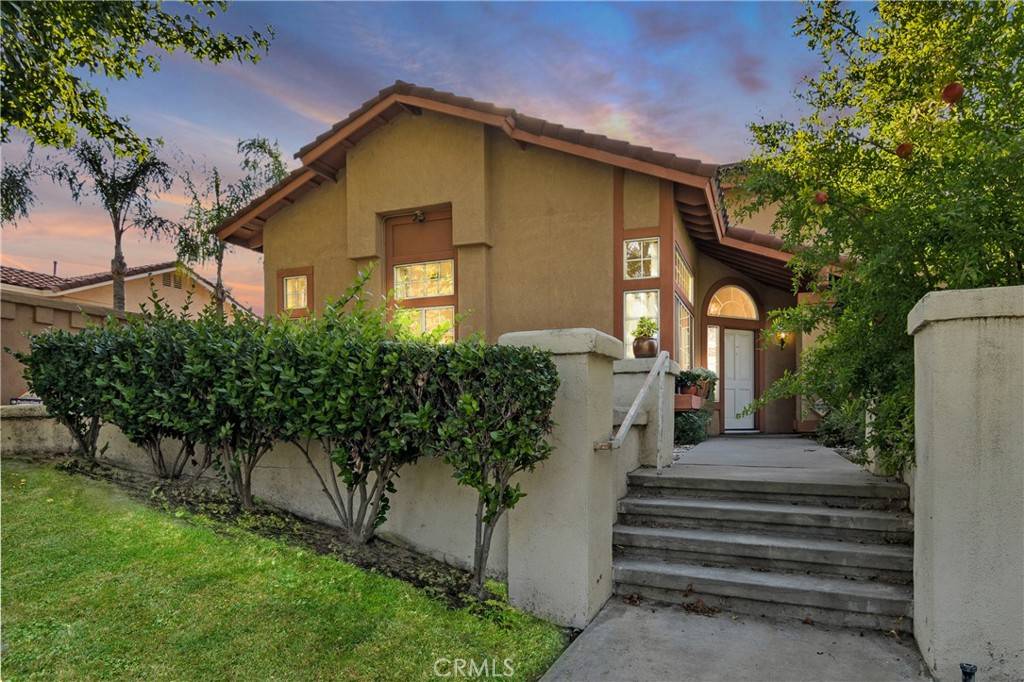$708,000
$707,787
For more information regarding the value of a property, please contact us for a free consultation.
13787 Dodge CT Fontana, CA 92336
4 Beds
3 Baths
1,922 SqFt
Key Details
Sold Price $708,000
Property Type Single Family Home
Sub Type Single Family Residence
Listing Status Sold
Purchase Type For Sale
Square Footage 1,922 sqft
Price per Sqft $368
MLS Listing ID IV23177521
Sold Date 12/28/23
Bedrooms 4
Full Baths 2
Half Baths 1
HOA Y/N No
Year Built 1989
Lot Size 5,998 Sqft
Property Sub-Type Single Family Residence
Property Description
Welcome to your own personal paradise, nested in the acclaimed Village of Heritage that is nothing short of magnificent. This property shows off design, layout, craftsmanship, and creativity of a builder's home. Get ready to fall in love with this gem and make it your own. The views and peaceful feel of this home will astound you. The immaculately kept community includes a beautiful green belt next to the property. Just walking distance to top-ranked Heritage Elementary Schools, Heritage Intermediate School, and Etiwanda High School. Plus, Low Taxes and NO HOA. This home has what you need, and is close to all the shopping, parks, schools and more. Conveniently located near Ontario International Airport and within minutes of Victoria Gardens, Ontario Mills shopping mall, the 15 and 210 and 10 freeways. Private Back yard boasts a sparkling heated pool and lucky you the price includes Solar System that will make positive impact on your savings! Come home to this quiet cul-de-sac, and make your dreams come true today.
Location
State CA
County San Bernardino
Area 264 - Fontana
Interior
Interior Features Separate/Formal Dining Room, High Ceilings, Open Floorplan, Two Story Ceilings, All Bedrooms Up
Heating Central, Forced Air, Fireplace(s)
Cooling Central Air
Fireplaces Type Family Room, Gas
Fireplace Yes
Appliance Dishwasher, Water Heater
Laundry Gas Dryer Hookup, Inside, Laundry Room
Exterior
Parking Features Door-Multi, Door-Single, Garage, Garage Door Opener
Garage Spaces 3.0
Garage Description 3.0
Fence Block, Vinyl, Wood
Pool Fenced, Private
Community Features Curbs, Storm Drain(s), Street Lights, Suburban, Sidewalks
View Y/N Yes
View Park/Greenbelt, Mountain(s), Neighborhood
Roof Type Tile
Attached Garage Yes
Total Parking Spaces 3
Private Pool Yes
Building
Lot Description Back Yard, Cul-De-Sac, Front Yard, Landscaped
Story 2
Entry Level Two
Sewer Public Sewer
Water Public
Level or Stories Two
New Construction No
Schools
Elementary Schools Heritage
Middle Schools Heritage
High Schools Etiwanda
School District Chaffey Joint Union High
Others
Senior Community No
Tax ID 1100332250000
Acceptable Financing Cash, Cash to New Loan, Conventional
Listing Terms Cash, Cash to New Loan, Conventional
Financing Conventional
Special Listing Condition Standard
Read Less
Want to know what your home might be worth? Contact us for a FREE valuation!

Our team is ready to help you sell your home for the highest possible price ASAP

Bought with Sandy Rodriguez • BHHS CA Properties





