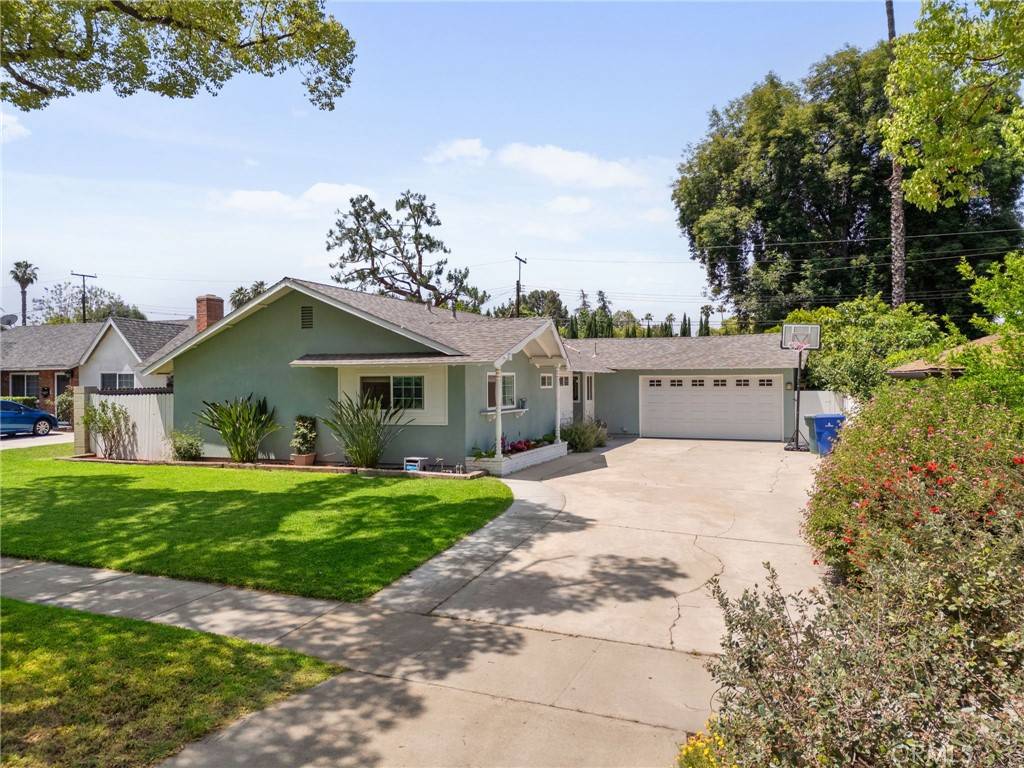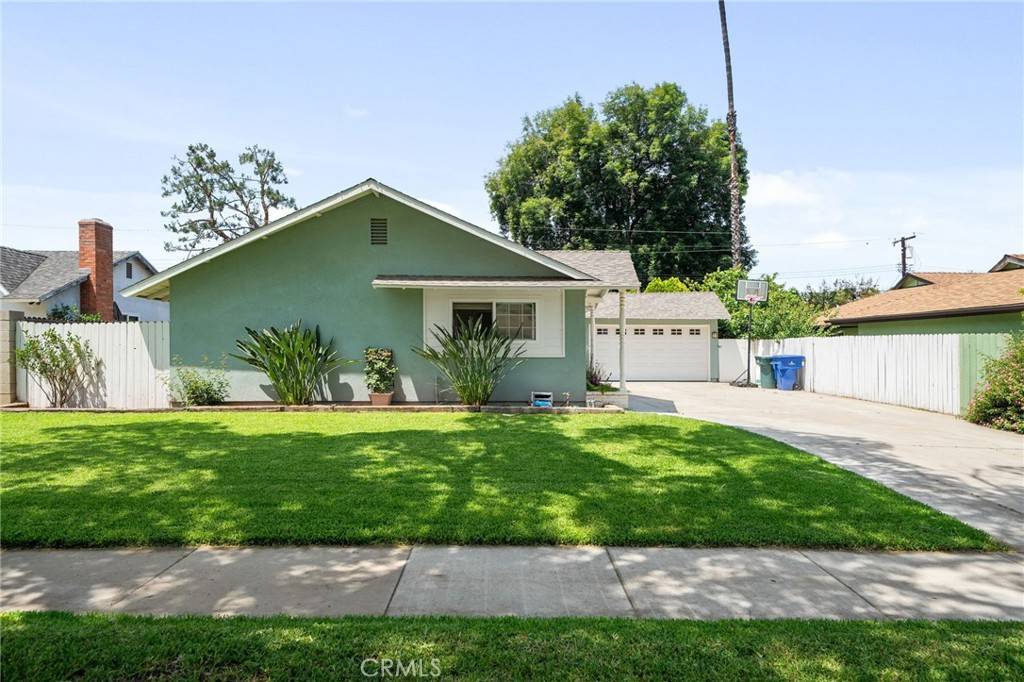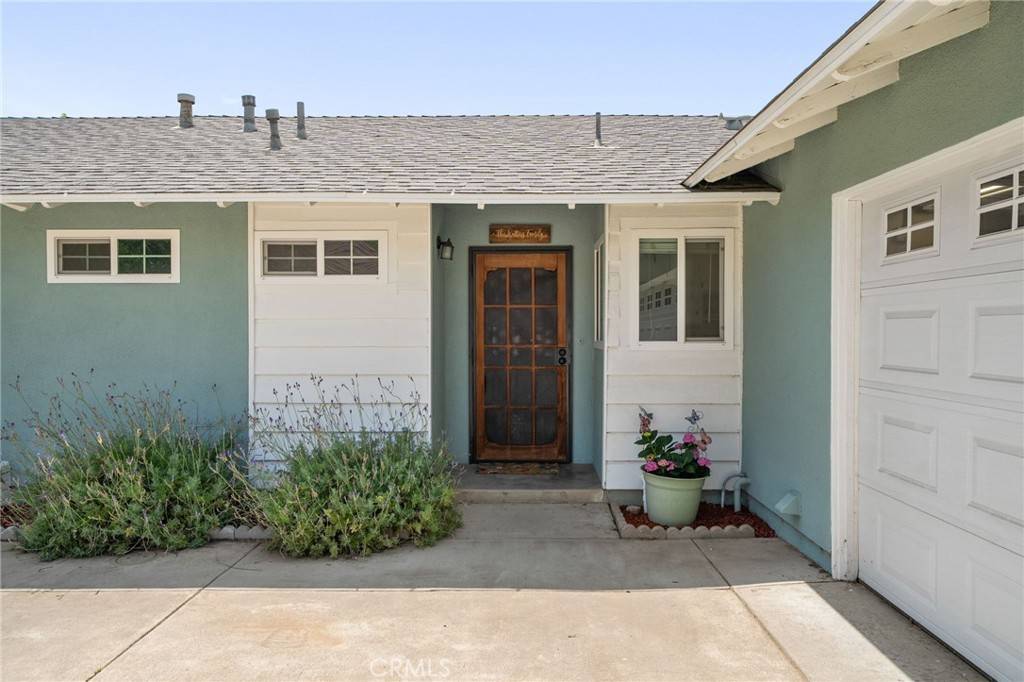$635,000
$635,000
For more information regarding the value of a property, please contact us for a free consultation.
3542 Lillian ST Riverside, CA 92504
4 Beds
2 Baths
1,372 SqFt
Key Details
Sold Price $635,000
Property Type Single Family Home
Sub Type Single Family Residence
Listing Status Sold
Purchase Type For Sale
Square Footage 1,372 sqft
Price per Sqft $462
MLS Listing ID IG25127275
Sold Date 07/18/25
Bedrooms 4
Full Baths 2
Construction Status Updated/Remodeled,Turnkey
HOA Y/N No
Year Built 1958
Lot Size 9,583 Sqft
Property Sub-Type Single Family Residence
Property Description
Nestled on a well-established, tree-lined street in one of Riverside's most desirable neighborhoods, this vintage charmer blends timeless character with thoughtful updates. The home's curb appeal is enhanced by well-maintained lawns and a welcoming exterior.
Step inside to find newer windows and stylish laminate flooring flowing throughout, offering a seamless and modern touch. The spacious living room opens beautifully into the cozy breakfast nook and remodeled kitchen, creating an inviting space ideal for both everyday living and entertaining. The kitchen has been tastefully upgraded with modern finishes, complementing the home's vintage charm.
A newly renovated bathroom adds to the home's appeal, providing comfort and functionality. Outdoors, enjoy a large backyard oasis featuring a gazebo—perfect for relaxing or hosting gatherings—along with mature fruit trees that provide both shade and seasonal bounty.
This is a move-in-ready gem in a peaceful, long-established neighborhood, offering both character and comfort in the heart of Riverside.
Location
State CA
County Riverside
Area 252 - Riverside
Zoning R1065
Rooms
Other Rooms Storage, Workshop
Main Level Bedrooms 4
Interior
Interior Features Breakfast Bar, Built-in Features, Breakfast Area, Ceiling Fan(s), Eat-in Kitchen, Living Room Deck Attached, Pull Down Attic Stairs, Storage, Wired for Data, Attic, Bedroom on Main Level, Dressing Area, Entrance Foyer, Main Level Primary, Workshop
Heating Central, Electric
Cooling Central Air, Electric, High Efficiency, Whole House Fan
Flooring Vinyl
Fireplaces Type Family Room, Gas Starter, Living Room, Raised Hearth, Wood Burning
Fireplace Yes
Appliance Gas Oven, Gas Range, Gas Water Heater, Microwave, Refrigerator, Water Heater, Water Purifier, Dryer, Washer
Laundry Washer Hookup, Gas Dryer Hookup, In Garage
Exterior
Parking Features Direct Access, Door-Single, Driveway, Driveway Up Slope From Street, Garage Faces Front, Garage, Garage Door Opener, Public, On Street, Tandem
Garage Spaces 2.0
Garage Description 2.0
Fence Wood
Pool None
Community Features Curbs, Gutter(s), Storm Drain(s), Street Lights
Utilities Available Cable Available, Electricity Available, Electricity Connected, Natural Gas Available, Natural Gas Connected, Sewer Available, Sewer Connected, Water Available, Water Connected
View Y/N Yes
View Neighborhood, Trees/Woods
Roof Type Shingle
Accessibility Safe Emergency Egress from Home, No Stairs, Accessible Doors, Accessible Hallway(s)
Porch Concrete, Covered, Patio
Total Parking Spaces 5
Private Pool No
Building
Lot Description 0-1 Unit/Acre, Back Yard, Front Yard, Sprinklers In Rear, Sprinklers In Front, Lawn, Landscaped, Rectangular Lot, Sprinklers Timer, Sprinkler System, Trees, Yard
Faces East
Story 1
Entry Level One
Foundation Slab
Sewer Septic Tank, Septic Type Unknown
Water Public
Architectural Style Cottage, Mid-Century Modern
Level or Stories One
Additional Building Storage, Workshop
New Construction No
Construction Status Updated/Remodeled,Turnkey
Schools
School District Riverside Unified
Others
Senior Community No
Tax ID 230072007
Security Features Carbon Monoxide Detector(s),Smoke Detector(s)
Acceptable Financing Cash, Conventional, FHA, VA Loan
Listing Terms Cash, Conventional, FHA, VA Loan
Financing FHA
Special Listing Condition Standard
Read Less
Want to know what your home might be worth? Contact us for a FREE valuation!

Our team is ready to help you sell your home for the highest possible price ASAP

Bought with Ryan Peterson Gold Coast Realty





